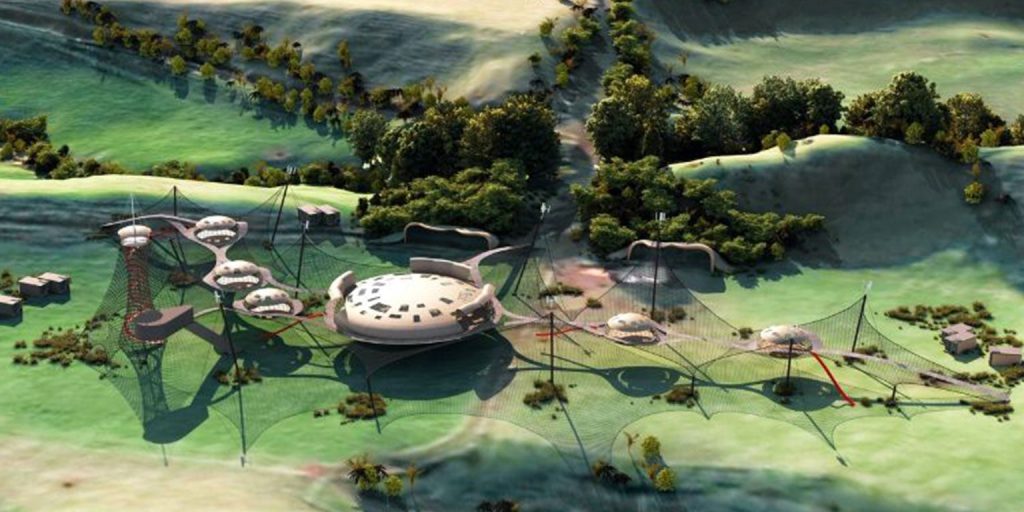With bamboo structures that seemingly grasp the sky, an openness which connects all learning with its environment and structural intricacy that inspires, Bali Green School has undoubtedly conjured awe, wonder and curiosity implicit in its message.
Green School’s belief that schools should be places of joy, with a model of education that fully ignites imagination, optimism, inventiveness where wonder is ingrained into its very built environment.
Studies have shown that the connection between classroom design and learning outcomes is more than simple conjecture – air quality, lighting, colour and a students’ sense of ownership over that space can have an incredible impact on learning, and more importantly – happiness!
Green School New Zealand opens its doors to students between years 1 and 13 in 2020. Much like it’s Bali predecessor, it seeks to encourage a community-integrated, entrepreneurial way of learning. By bringing that excitement back into the classroom, Green School New Zealand hopes to empower its students to be agents of change in our changing world.
The challenge is now there to create this school facility that sits obtusely outside of the New Zealand building canon. This is being tackled by BOON in partnership with BTW & Clelands Construction.

Atelier One’s Green School New Zealand concept.
The initial concept work for Green School was done by Atelier One who, by the words of BOON’s Project Lead Glenn Brebner, “are incredible designers that create amazing works of art”. These designs, popularly circulated around the internet, feature pod classrooms suspended in nets high above the ground.
“They set the challenge”, Brebner says.
But with a 9 month project span before its opening in 2020, the ambitious and other-worldly concept created by Atelier One has been adapted – at least, for now. BOON has been instrumental in rethinking this original design in order to open on time, while still capturing it’s spirit of wonder. Despite the project’s firm scope of what is possible at this first stage, Brebner is firm in his understanding of what this architecture will inspire in its students.
“That first design is still very much with us. We’re still charged with capturing the magic of it so that when people arrive on site they know they’re in an environment that’s special”.
He says that because pod-like classrooms are so far out of the New Zealand building canon, our traditional construction methods have flown out the window in this project.
“We’re a stick culture,” Brebner says, where we build things out of straight lines. In this way, the smooth organic shape of the classroom pods have become a direct challenge to the way that this school will be built.
Some traditional construction methods have also had to be reduced dramatically as well to environmental concerns, such as concrete which is often referred to as a “dead” material. Instead, the architecture will have a light touch on the ground – therefore significantly reducing its use.
In this way, there is focused effort to piece together Green School with materials that contain what Green School founder John Hardy calls “soulful beauty”.
But Brebner is sure to remind us that this kind of beauty and feeling cannot be simply built.
He says his role as a designer is to “create shelter on a site where no shelter exists currently”. It is the spirit that the school organically develops which will bring the space itself to life, giving it that soulful beauty. No design alone can conjure awe and wonder – it is in the values that it holds where this truly comes about.
There’s one way to sum that up – “It’s a conversation rather than a decision,” says Brebner.
Through this shelter, the Green School will deliver an education program where the students will explore what its cultural narrative and overlay could look like. Connections with community, mana whenua and the world will be made organically Brebner says, which will not only bring its shelter to life, but inform further design stages along the line.